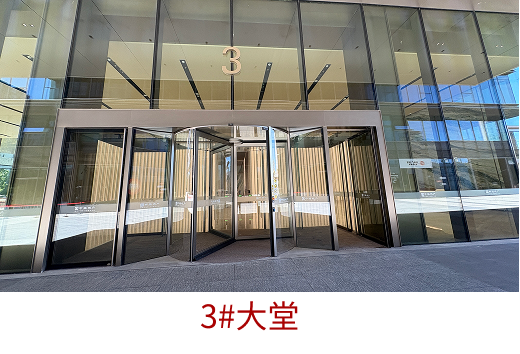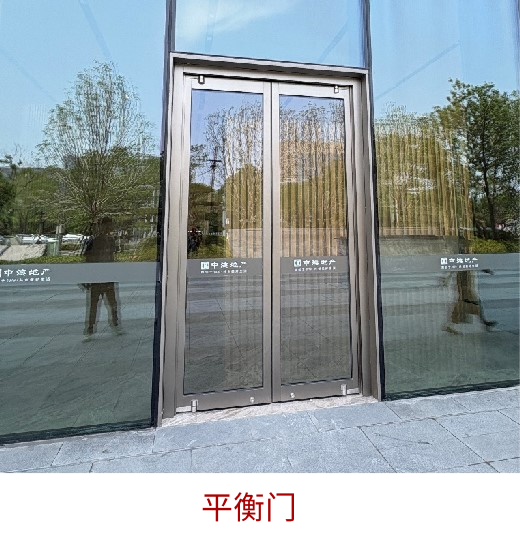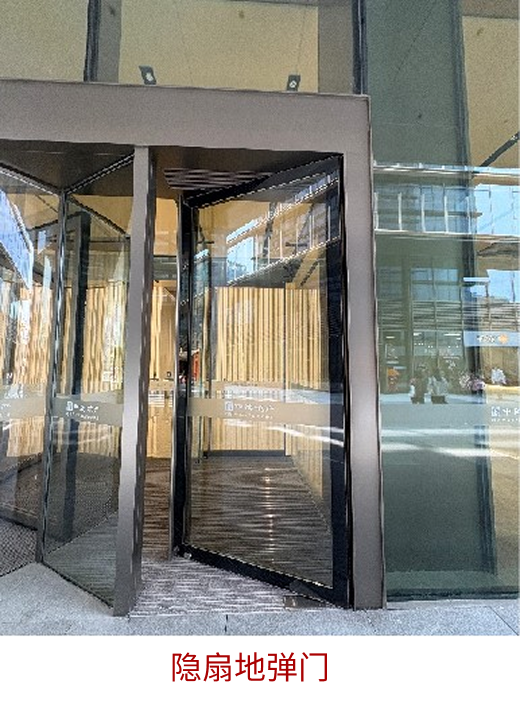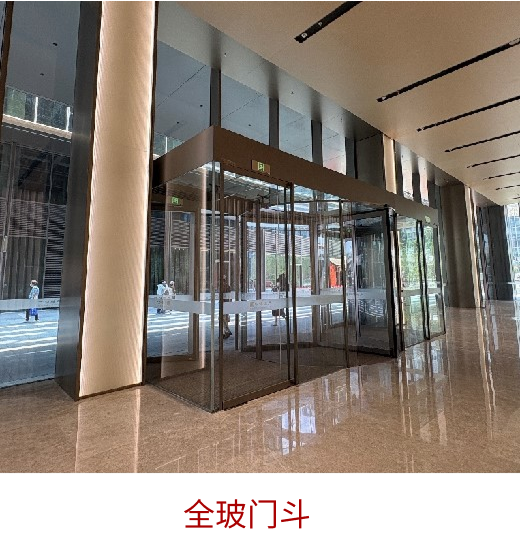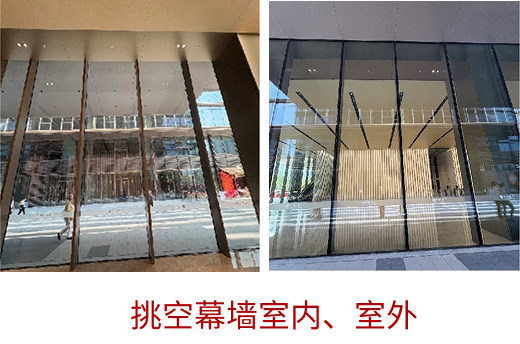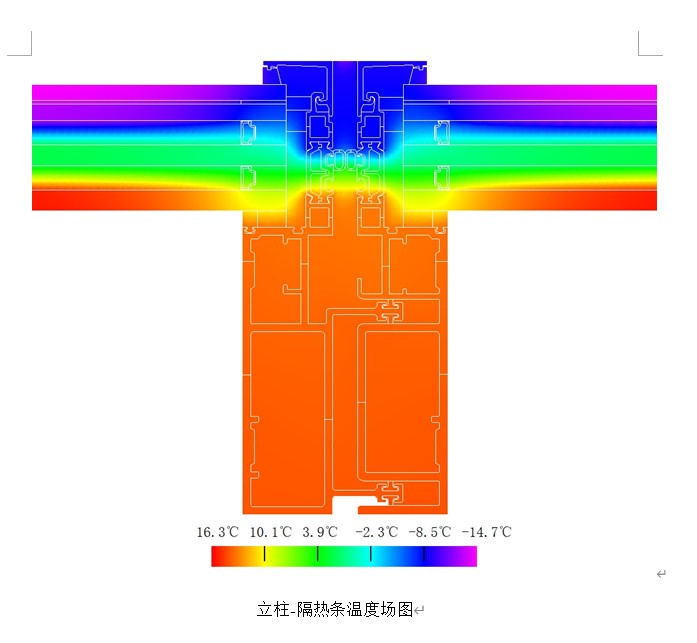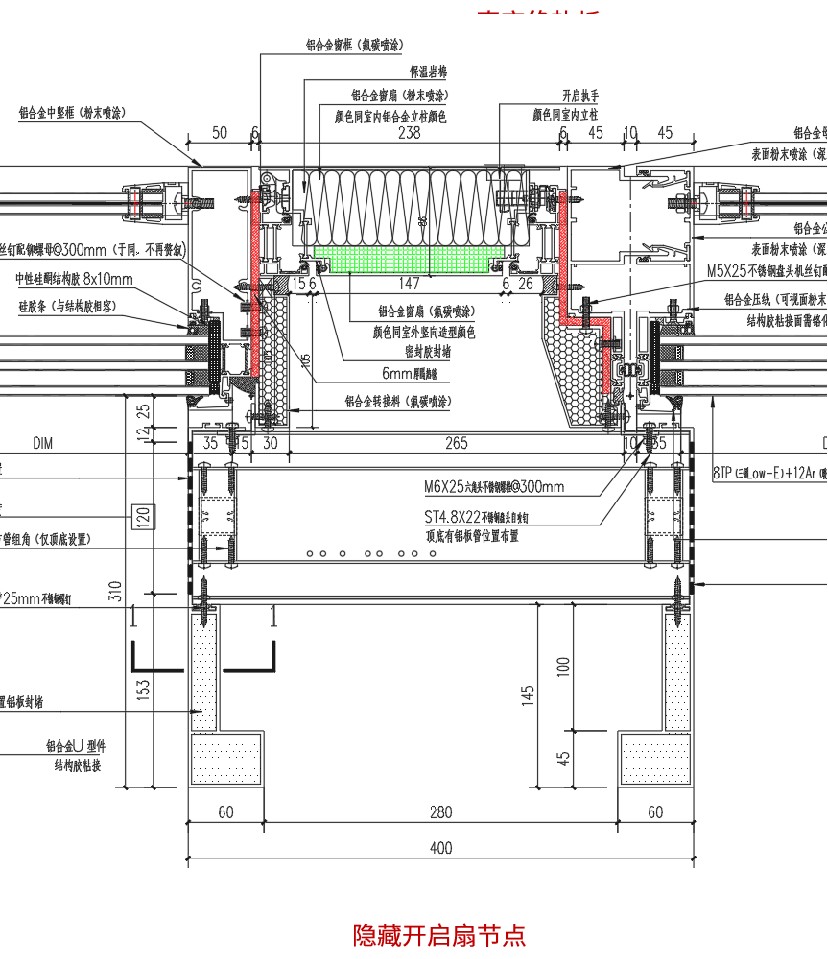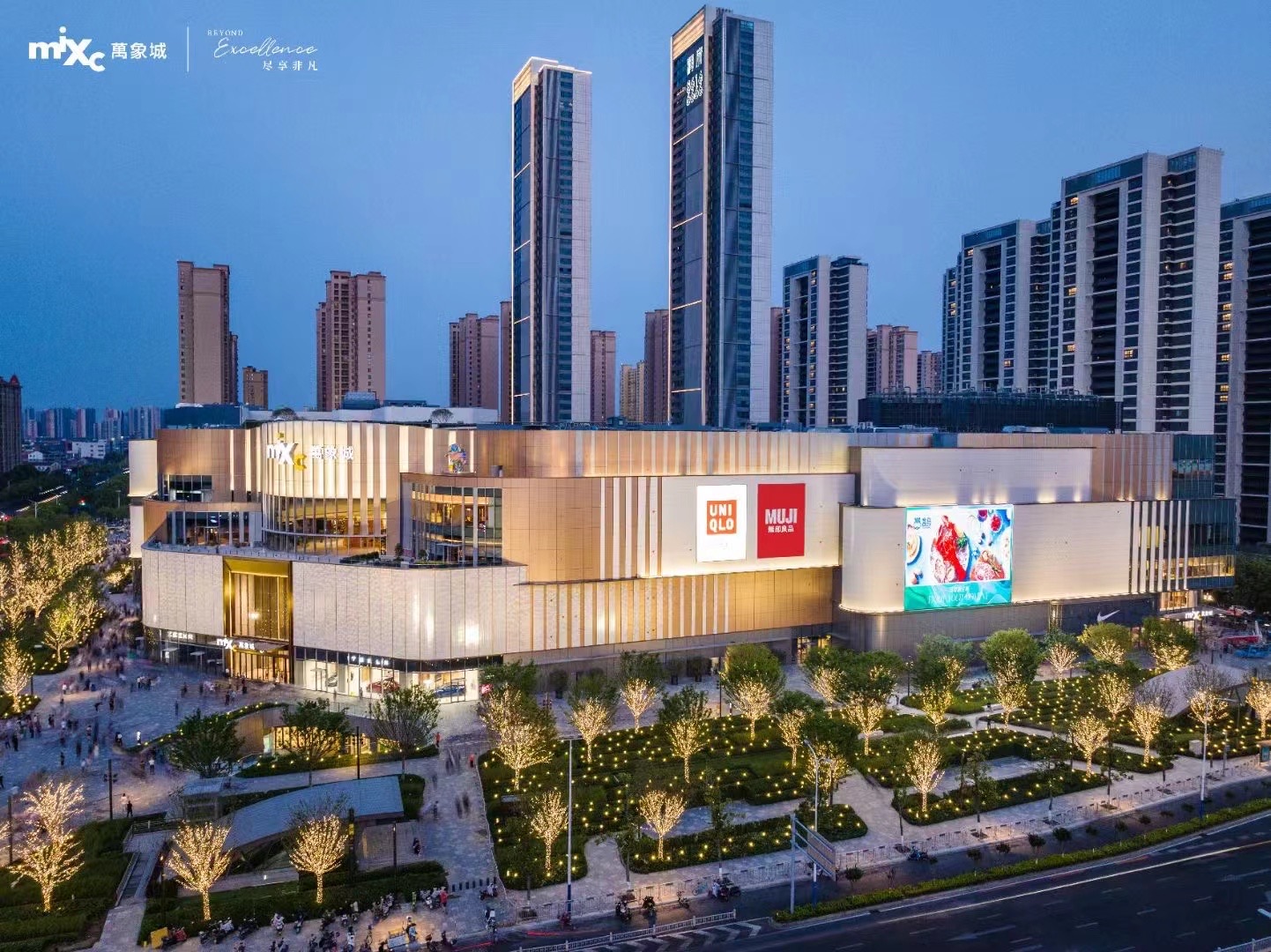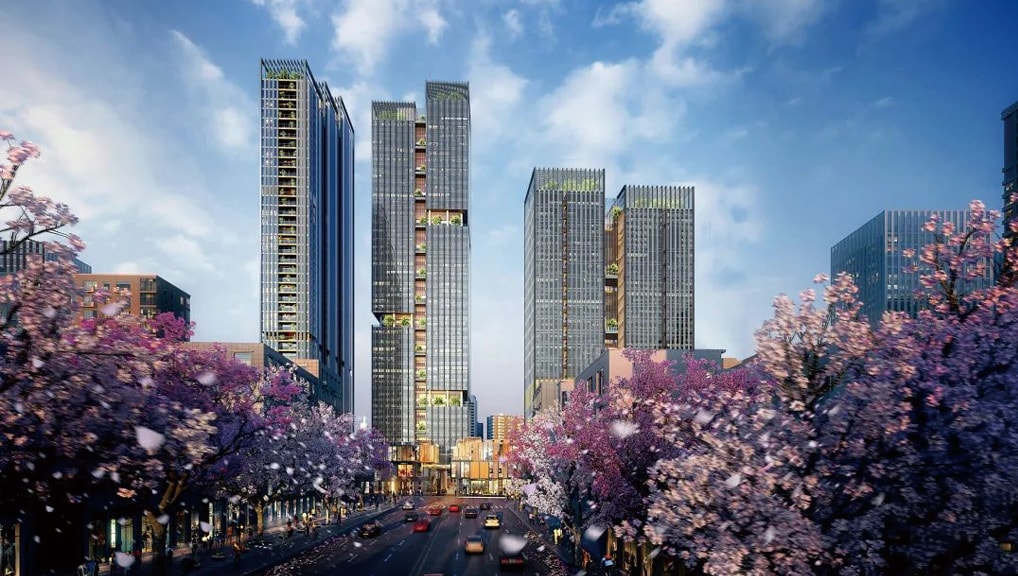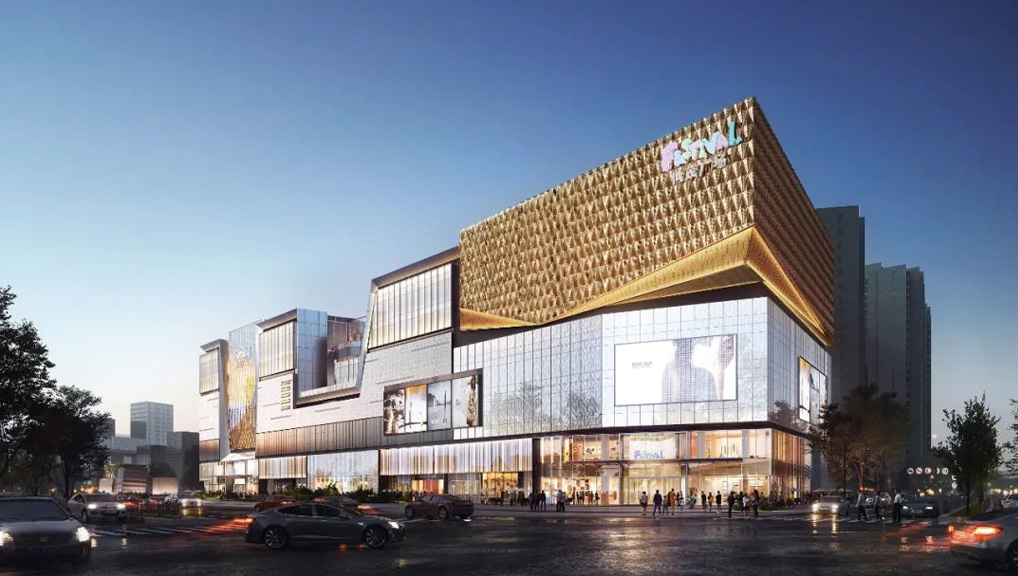Beijing Zhonghai Financial Center
-
Location
Beijing, China
-
Client
Beijing CITIC Real Estate Co., Ltd
-
Design
Beijing Institute of Architectural Design and Research Co., Ltd
-
Area
36.6萬㎡

CHINA OVERSEAS FINANCE CENTER
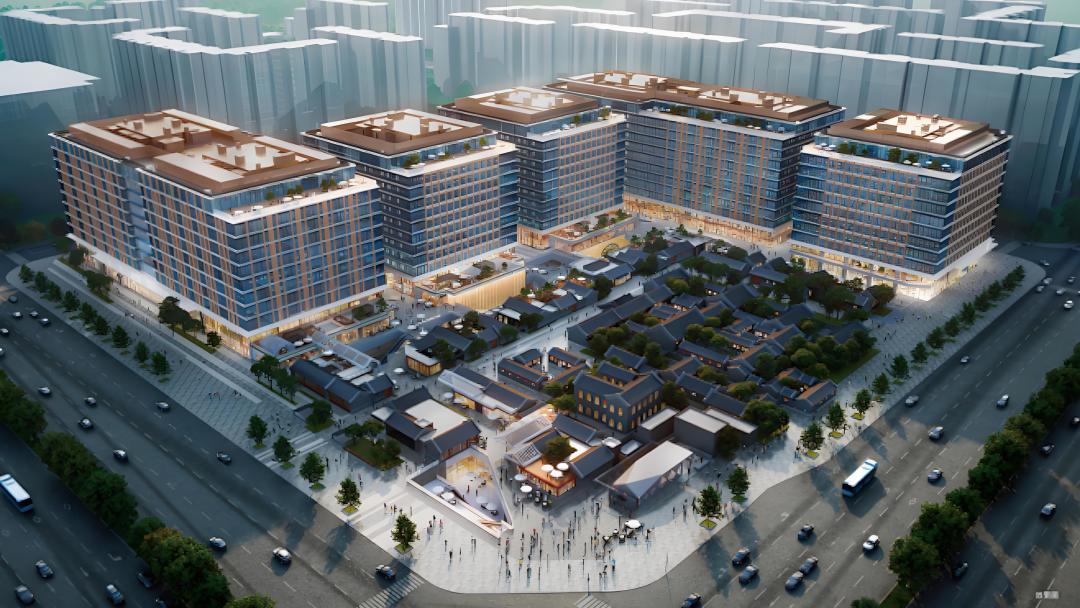


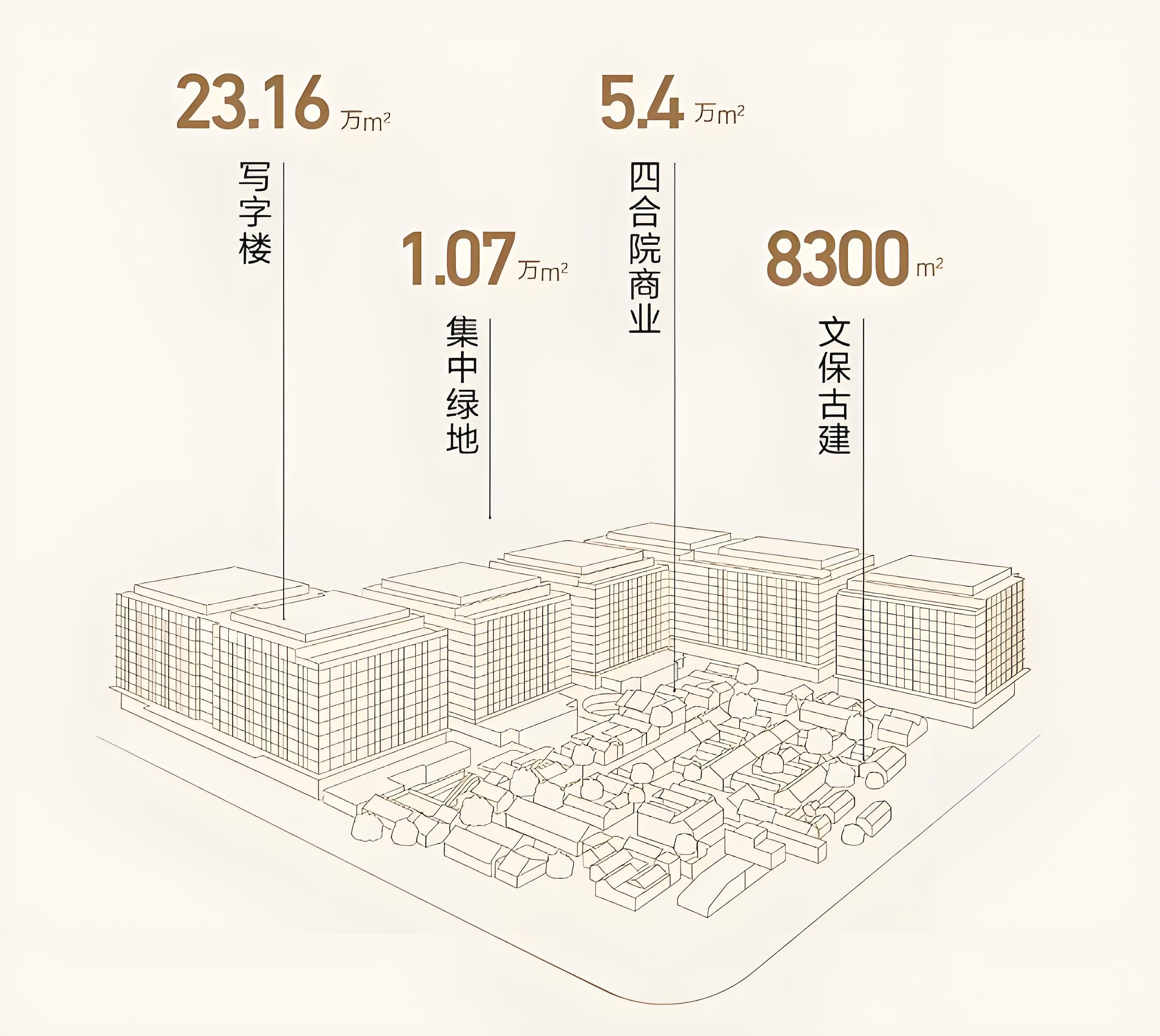
Introduction
Beijing Zhonghai Financial Center (including Daji Lane Commercial), located in the core area of Xicheng Caishikou, is a key interface for the first large-scale urban renewal project in the core area of Beijing's central axis after its application for World Heritage status.
The project shoulders the mission of "paying tribute to cultural heritage and inheriting commercial heritage", and its curtain wall system has become a physical and aesthetic link connecting the century old culture of Xuannan Shixiang (such as the former site of Jingxian Guild Hall's "Weekly Review") with the modern financial headquarters (7 Grade A offices) and innovative courtyard commercial buildings, shaping a unique urban image of "overlooking the Forbidden City, adjacent to the Temple of Heaven, rising financial street, and gathering Chinese guild halls".
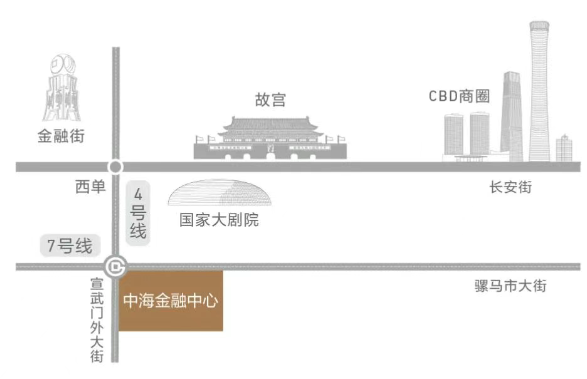
地理位置
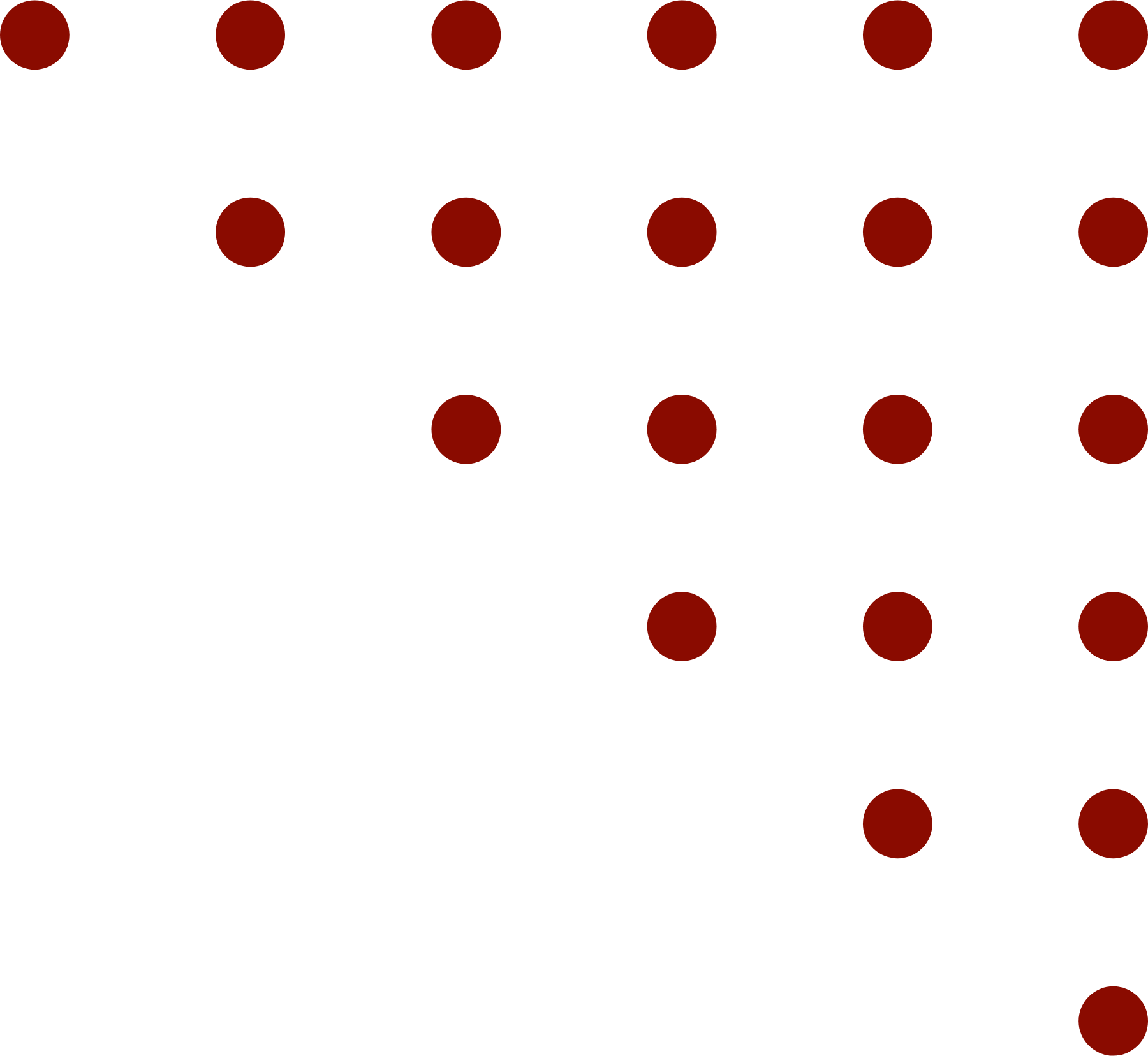


The exquisite balance between functionality and aesthetics
As the core interface linking the context and future of the project, the curtain wall system accurately carries three missions.
Shaping the rhythm of financial landmarks - creating a modern image of Grade A office curtain walls with industrial precision.
Reproducing the historical style and texture - using innovative techniques on ancient commercial curtain walls to recreate the "nostalgic memories" of blue bricks and gray tiles.
Creating immersive consumption scenarios - Through refined design, carving a near human scale experience space on the underground commercial curtain wall.

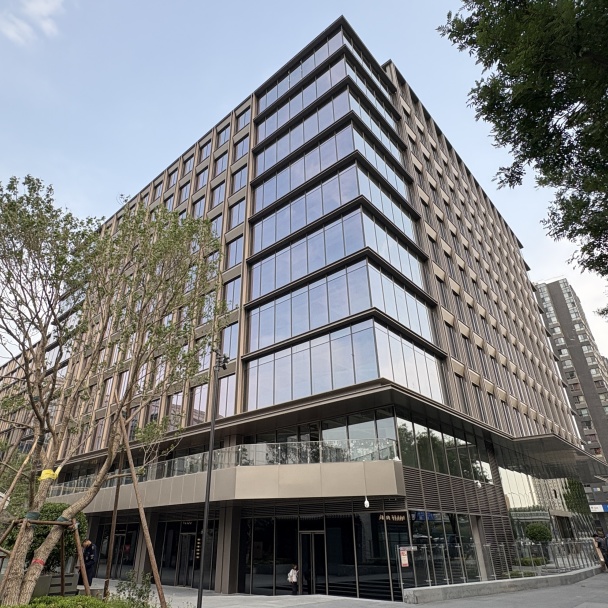
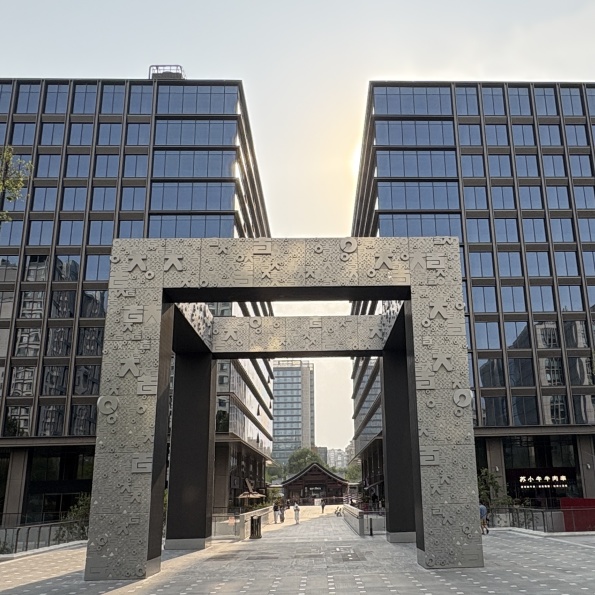
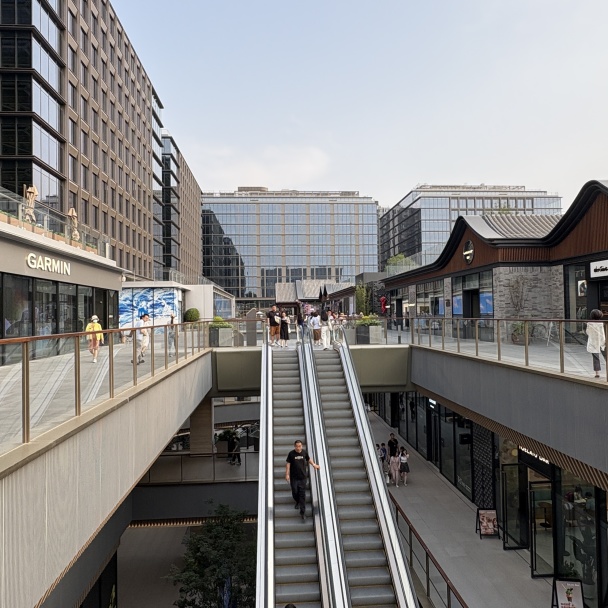
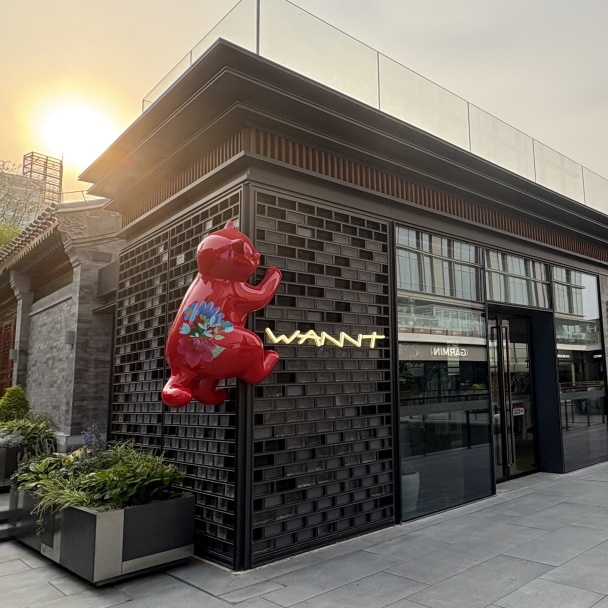
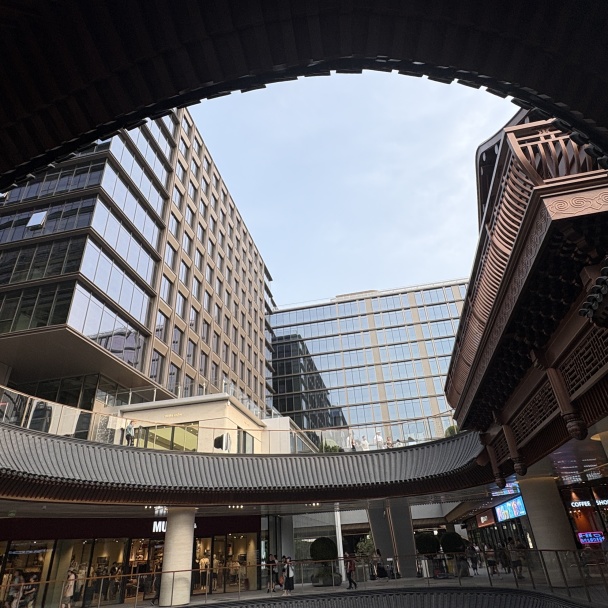
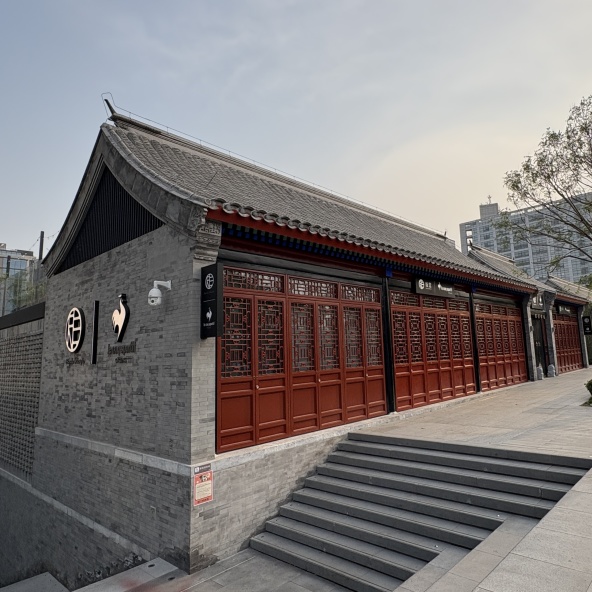
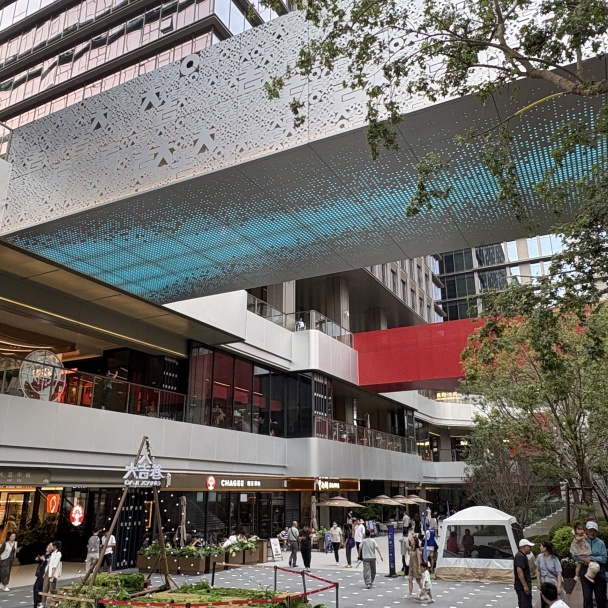
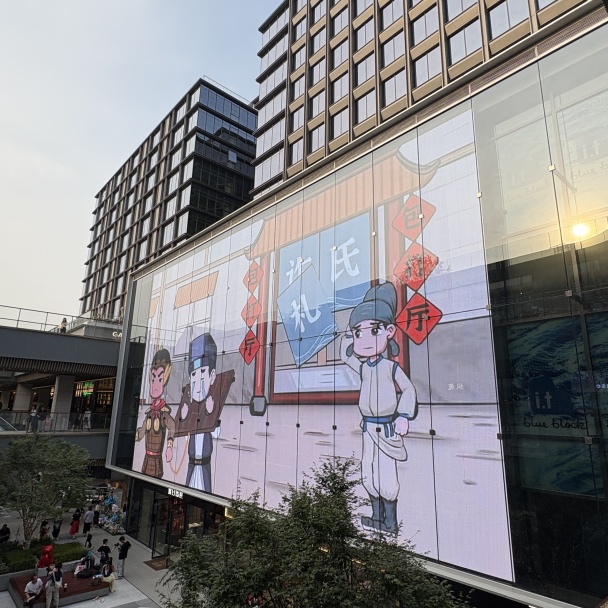
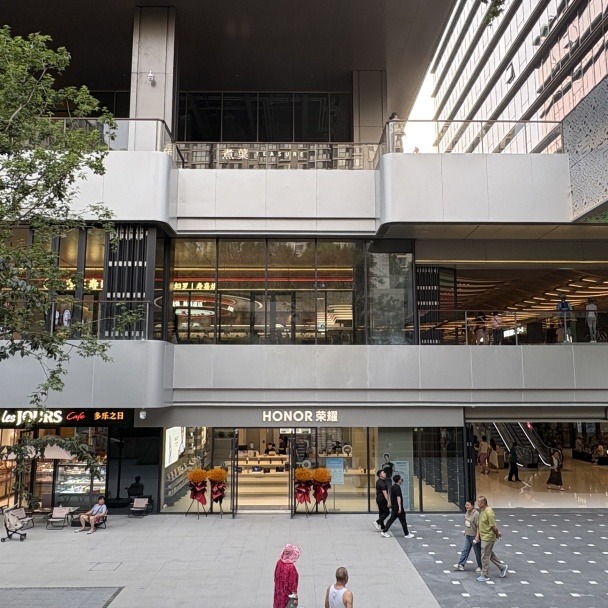
curtain system
Curtain walls are not only the guarantors of building functions, but also the key practice of "bringing cultural relics to life". Their design defines the green landmark attributes of the project, which are "walkable, relaxing, and breathable".
01
Financial landmark rhythm (office facade)
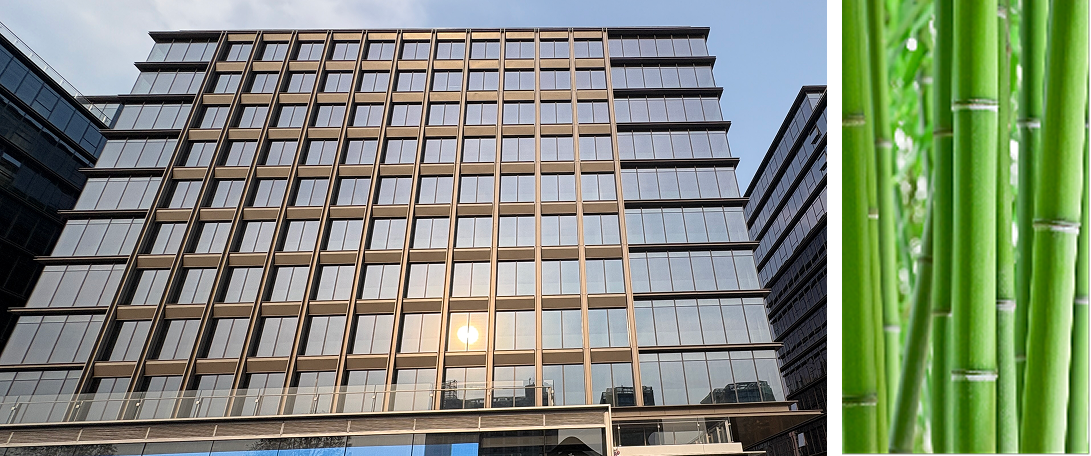
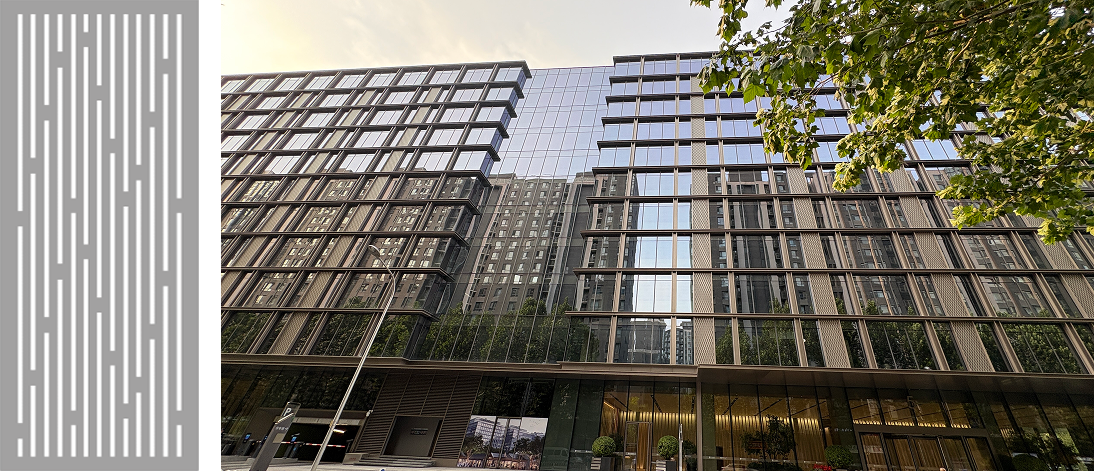
Main facade along the street: with "bamboo" as the image, it takes the meaning of "flourishing and noble aspirations". Bamboo Charm ": The vertical decorative components take the meaning of" bamboo nodes ", echoing the spirit of the Xuannan literati's" lofty aspirations and noble deeds ". Using metal plates to carve bamboo textures and decorate details, making the urban interface both culturally symbolic and visually recognizable.
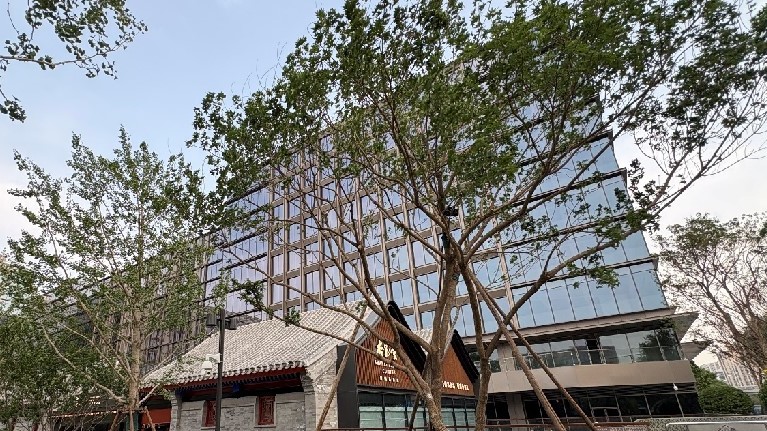
Realistic picture of the northwest corner
Southwest Corner Realistic Picture
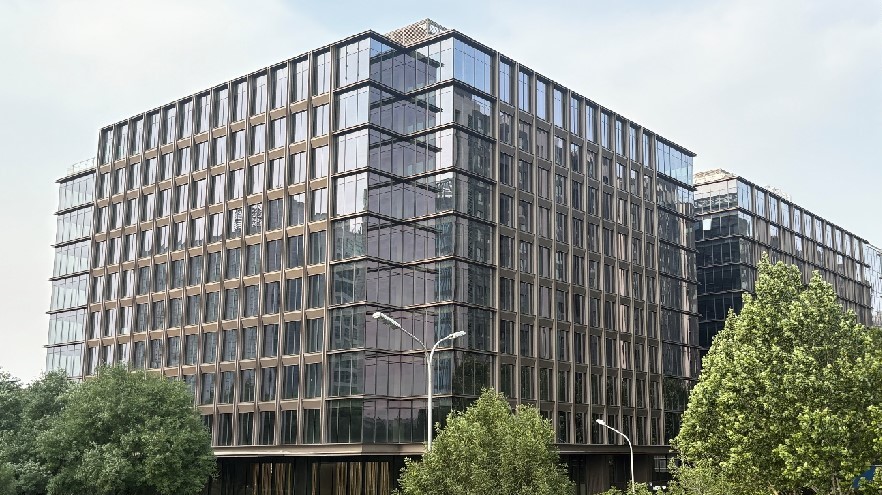
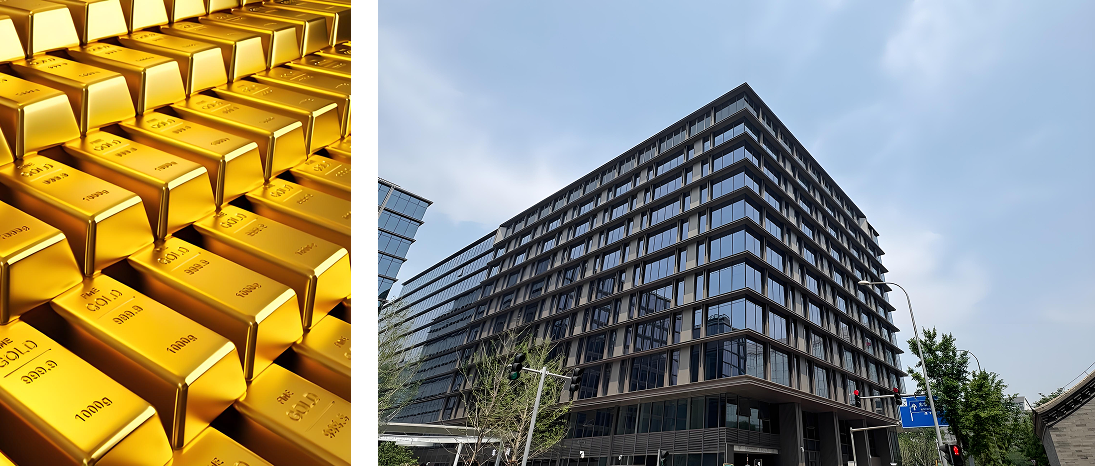
Along the commercial interface of the courtyard: incorporating elements of brick and stone texture, symbolizing the solid foundation of "Beijing bricks and gold bricks".

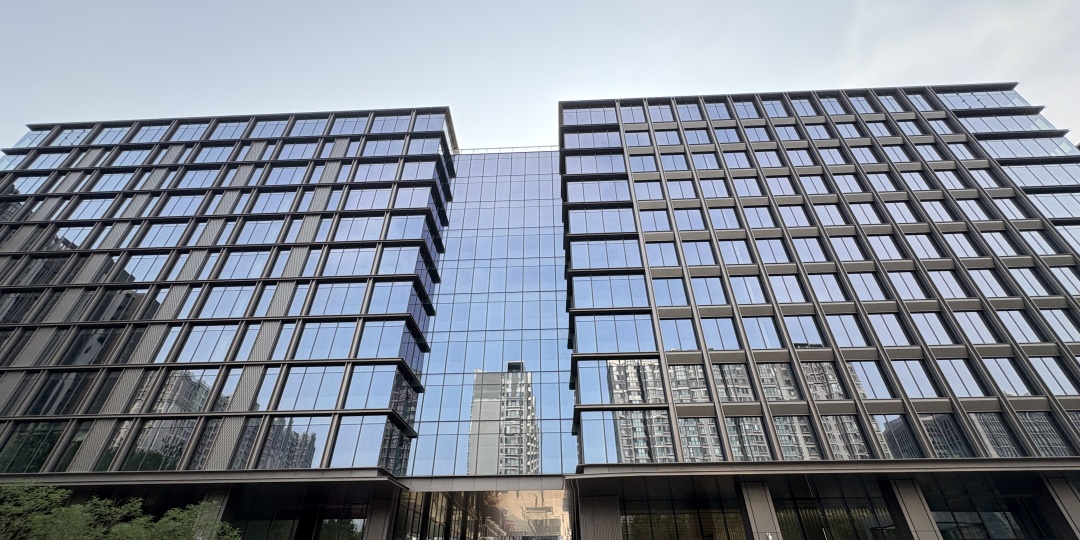
Standardization and Rhythm: Based on standardized unit modules (Unit A), a rich and orderly facade rhythm is formed through the combination of component changes (Unit B), combined with building layout, playing a dynamic visual movement on the urban interface.
More detailed pictures
Signatory lobby: The office lobby has a 7-meter overhang, with hidden frame floor to ceiling glass curtain walls (vertical hidden frames, top and bottom grooves) creating an ultimate sense of transparency.
The crystal revolving door complements the all glass door frame, and the evacuation doors on both sides use concealed leaf ground bounce doors (balanced doors for buildings 1 and 2). The details are carefully crafted and seamlessly integrated with the overall glass curtain wall of the lobby, showcasing exquisite elegance.
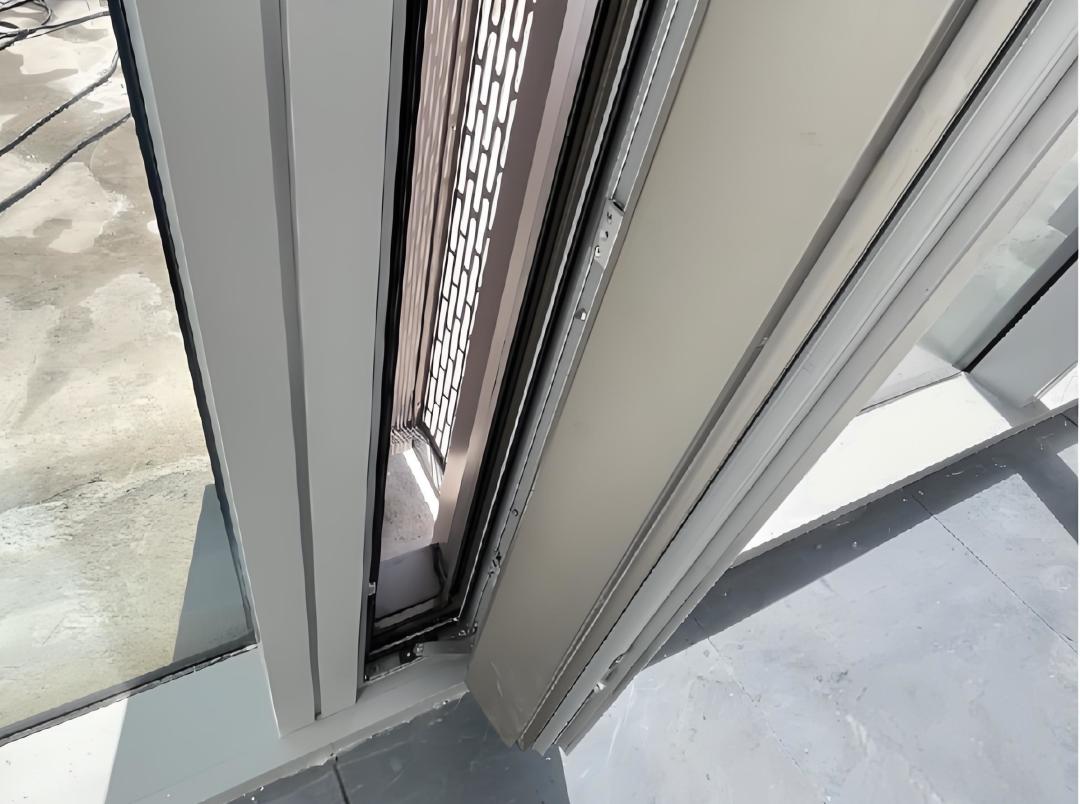
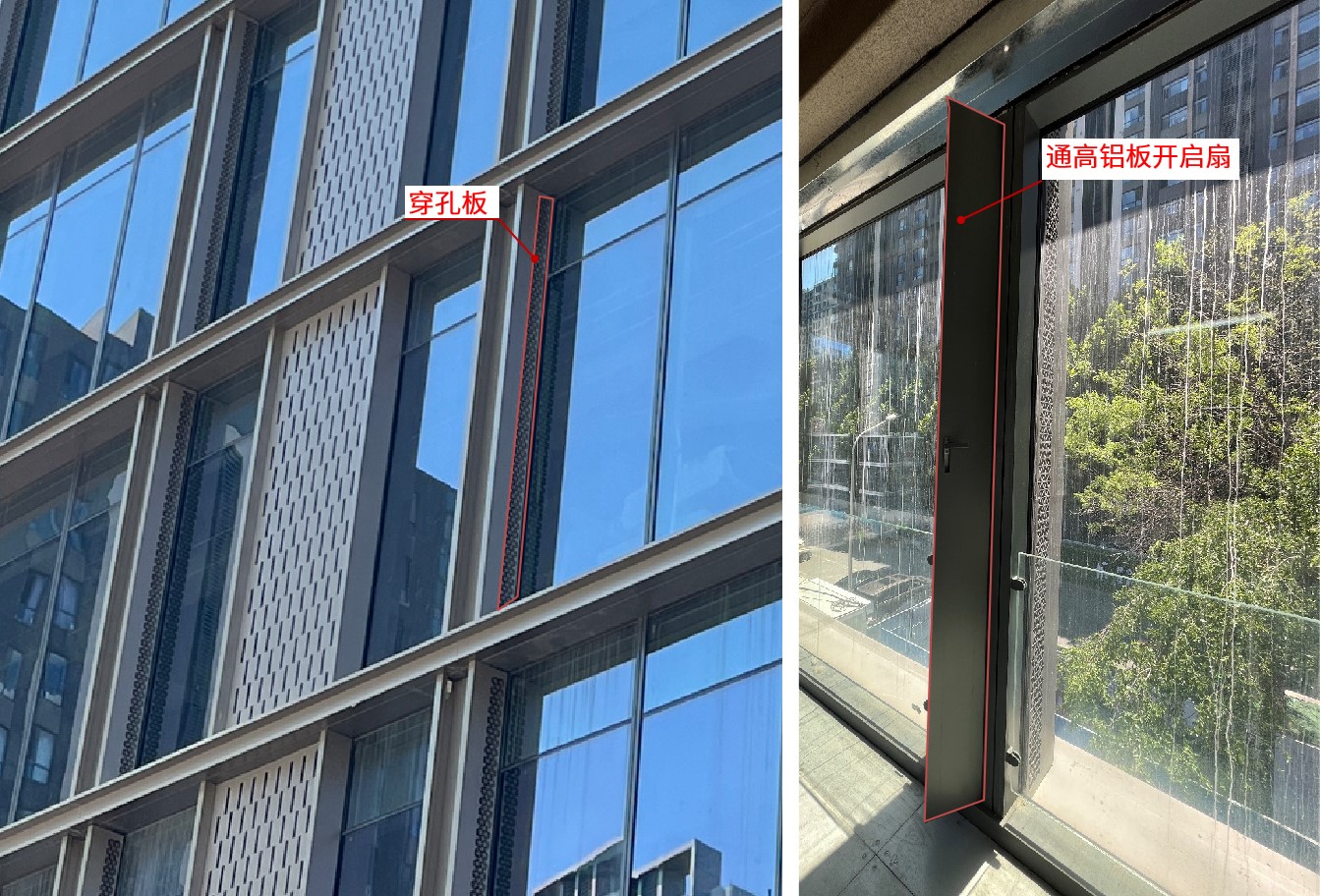
Hidden opening&ventilation: To enhance office comfort, the main facade innovatively adopts a hidden ventilation opening fan scheme while ensuring the building's fresh air system. At the same time, the ventilation fan is cleverly hidden inside the vertical decorative shape, with perforated aluminum plates on both sides, balancing natural ventilation and pure aesthetics.
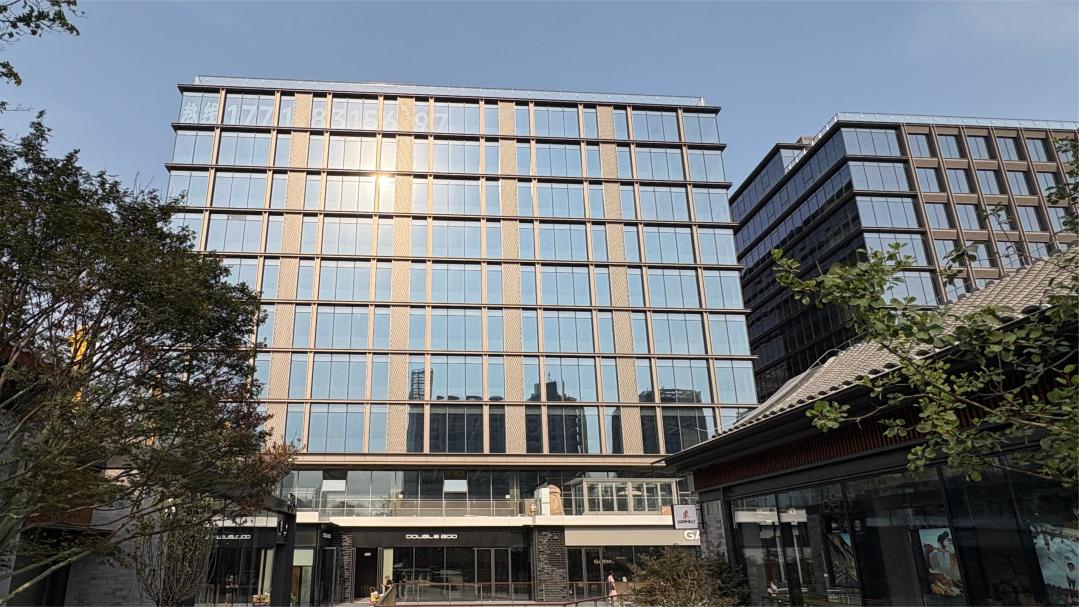
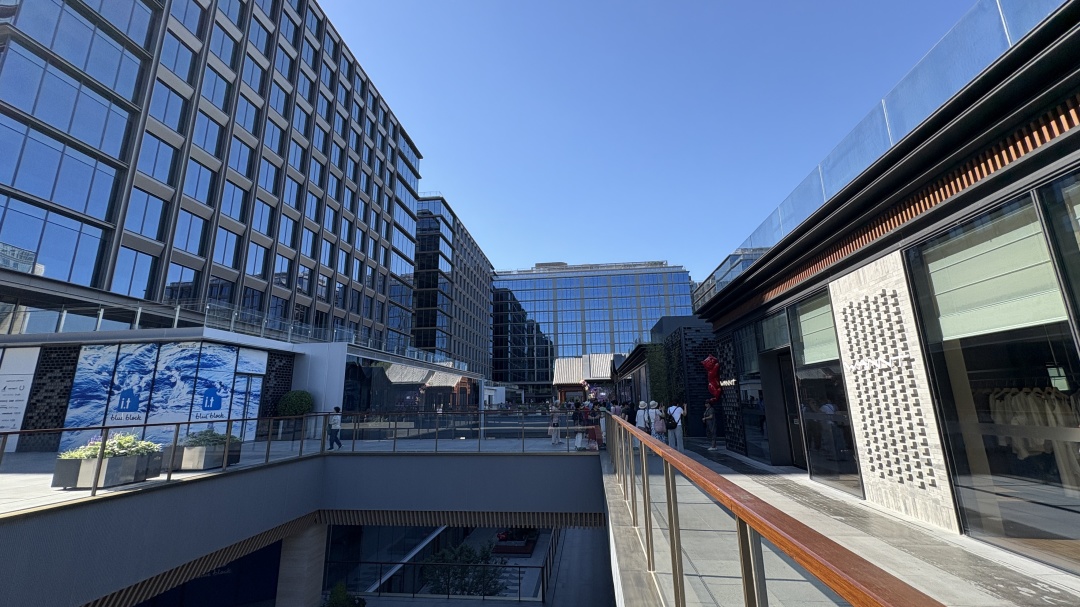
Harmonious color scheme: light blue grey glass+light champagne gold vertical decoration+grey metal profile, the overall refreshing and transparent, harmoniously coexisting with the surrounding alley's green grey color tone, interpreting the "dialogue between old and new".
02
Reconstruction of Historical Landscape (Ancient Building Commercial Facade)
In order to ingeniously integrate the cultural heritage of the ancient capital with modern commerce, the Daji Lane project has planned a diversified immersive consumption scene covering the entire customer floor, including a sunken plaza, rooftop garden, art exhibition hall, and cultural preservation courtyard. The traditional courtyard architectural language of Beijing has been deconstructed and reorganized, allowing the texture of green bricks and gray tiles to harmoniously coexist with the steel structure glass curtain wall.
Material Innovation: Commercial district curtain walls abandon traditional aging materials and innovatively use imitation brick aluminum panels, metal tiles, bamboo steel, and glass to accurately replicate the texture of blue bricks and gray tiles.

Flower masonry wall
Curved eaves

Flower masonry wall: aluminum alloy welded skeleton+embedded glass bricks/imitation brick aluminum plates, exquisite and durable.
Curved eaves: precision shaped metal plates+profile edging, high completion reproducing the elegant curves of traditional eaves. The mountain wall adopts bamboo steel grating, which has a realistic imitation wood effect and excellent durability.
03
Immersive scene creation (underground commercial facade)
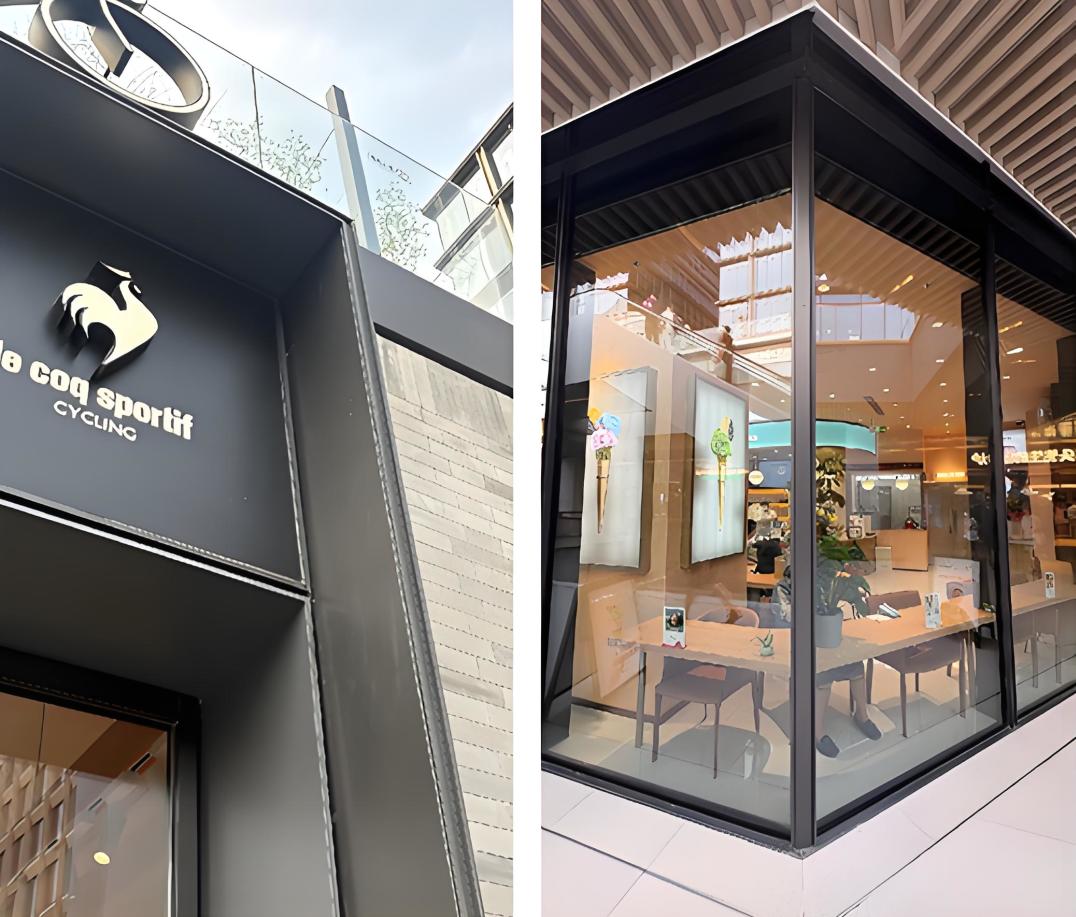
Close to human scale: The entrance of the shop adopts a solid metal profile shape, with dense splicing technology at the corners, significantly reducing the risk of joints and construction deviations, and enhancing the overall integrity and exquisite sense of the entrance.
Customized profiles are used to close the corners of glass, effectively avoiding large adhesive seams. The corners are treated cleanly and cleanly, greatly improving their aesthetic appeal.
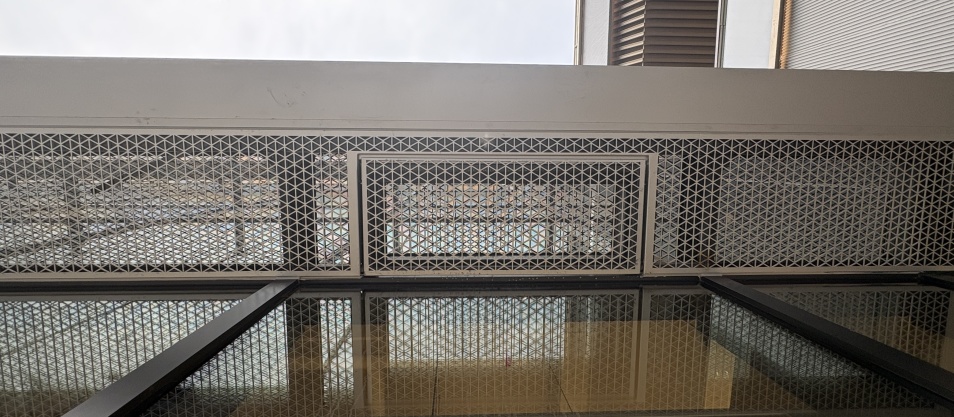
Function integration: The perforated aluminum plate at the bottom of the double-layer curtain wall balances decoration and equipment heat dissipation, while the hidden maintenance port maintains the purity of the facade.
In addition, the project team actively assists in the design of non curtain wall areas such as "Da Ji Zhi Men", corridor bridges, and commercial railings, providing professional support in material selection, system construction, structural safety, and ensuring the overall effectiveness of the project.



Breakthroughs in Curtain Wall Technology and BIPV Empowerment
01
Fireproof Curtain Wall Campaign
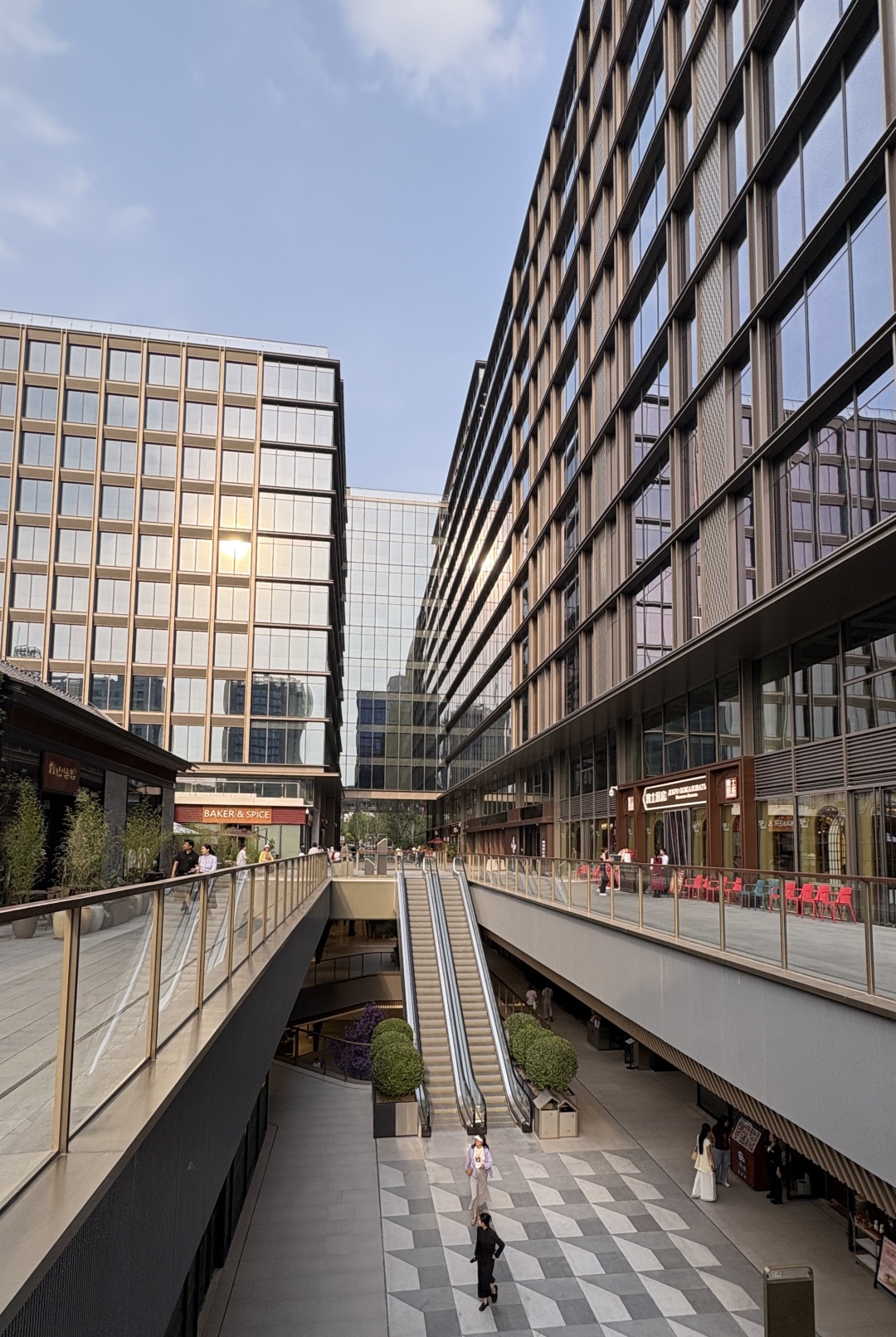
The project team conducted in-depth research and selection of high stress glass, high borosilicate glass, composite fire-resistant glass and other solutions for the fire-resistant curtain wall system. Especially after the CCTV 3.15 exposure, they strictly followed regulatory requirements and ultimately selected the best performing, safe and reliable nano silicon fire-resistant glass to build a solid safety barrier for underground commercial use.
02
BIPV technology empowers zero carbon
The project actively practices green concepts and integrates BIPV (photovoltaic building integration) technology in areas such as facade metal decorative panels, interlayer modeling tops, and top glass curtain walls. Integrate design to ensure aesthetic effects and maximize the use of renewable energy (such as glazed monocrystalline silicon and photovoltaic monocrystalline silicon components).
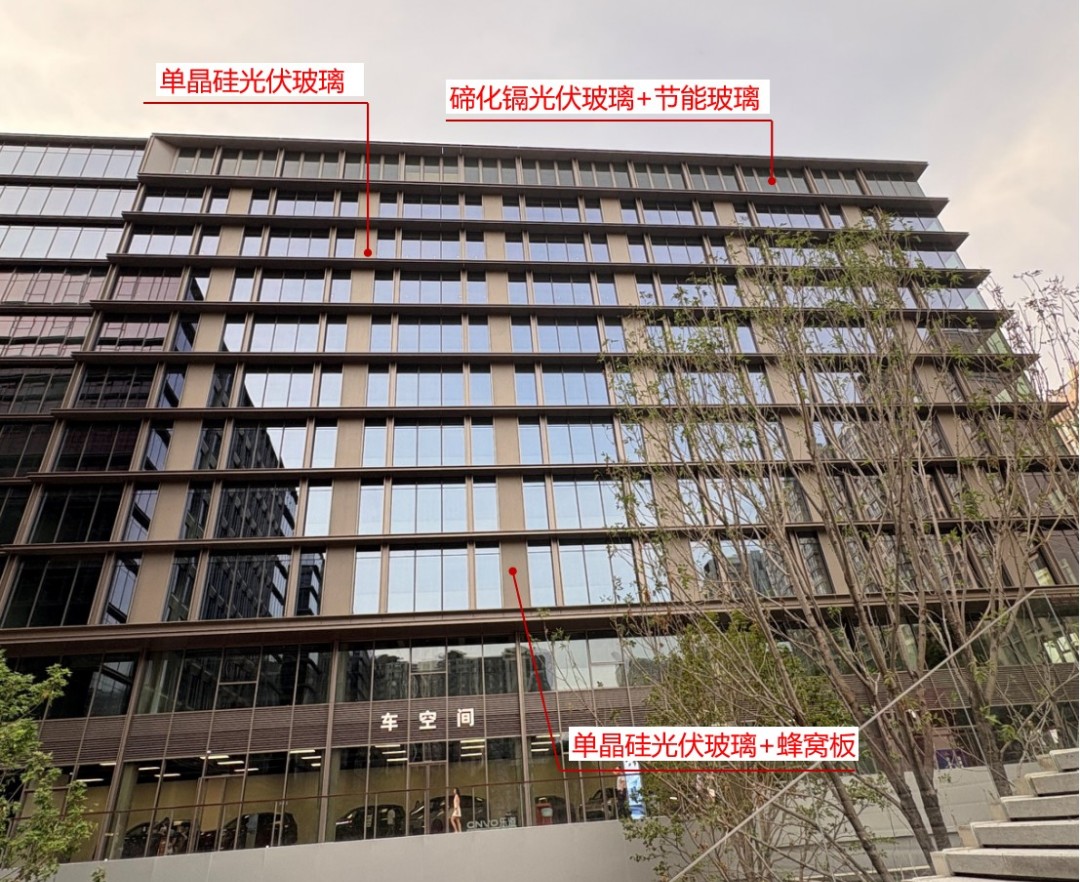
Combined with the photovoltaic direct flexible system, it is expected that the annual power generation can reach 30% of the total electricity consumption of the entire building, significantly reducing carbon emissions.



Breakthroughs in curtain wall technology drive a green future
01
Zero Carbon Pioneer - Office Building No.1
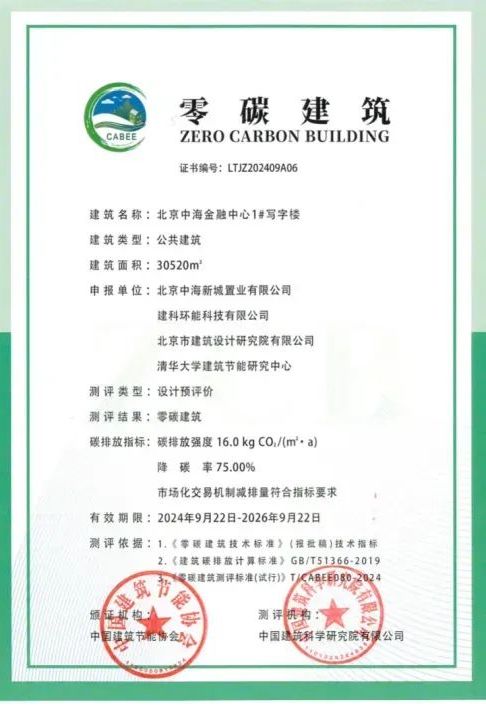
Zero Carbon Pioneer Model - Office Building 1: As the first commercial office zero carbon building in Beijing, its curtain wall energy efficiency requirement is as high as 1.2 (better than the national standard).
The building focuses on four categories of 18 technical measures, including passive technology to reduce demand, active technology to improve energy efficiency, energy transformation to reduce emissions, and low-carbon construction to reduce hidden carbon. Ultimately, it achieves a comprehensive energy saving rate of 81%, reduces carbon emission intensity by 75%, and forms a symbiotic and sustainable three-dimensional ecosystem with adjacent 12000 square meters of urban green space.
So far, the building has obtained three international top-level green and healthy building certification standards: Green Building Samsung, LEED Gold, and WELL Gold certification (pre certification).
Detail
Core energy-saving measures for curtain walls
High performance glass | Three glass two cavity dual Low-e argon filled warm edge glass
Thermal insulation system | Broken bridge insulation profile
Cold bridge blocking | The concave opening fan adopts insulation blanket, and the key parts use vacuum insulation board
02
Quality cornerstone: System control
Template first, solidification standards: Establish a "template first" system for key nodes (roof tile selection, honeycomb panel color/sealing process, eaves shape size, etc.).
Through the construction of 1:1 physical sample sections, multiple rounds of review optimization and scheme solidification are carried out to provide reliable basis for large-scale construction, effectively avoid risks, and ensure the precise implementation of design intentions.
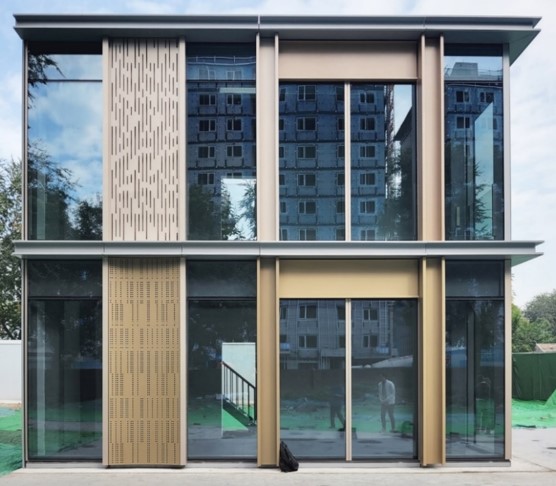
Office samples
Commercial model
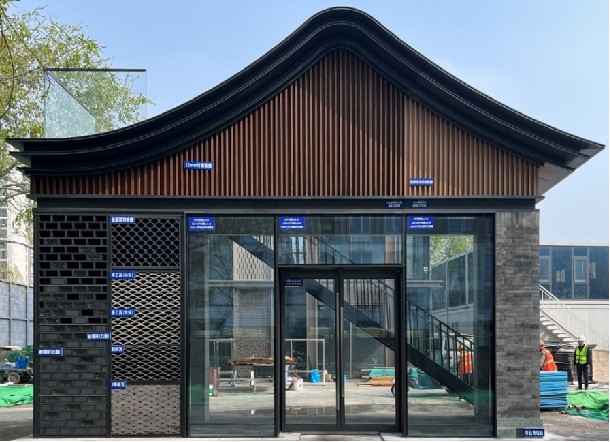
Full process closed-loop control | Source strict control: Strictly supervise the "four property tests" of the curtain wall (air tightness/water tightness/wind pressure resistance/deformation); Implement in-depth factory inspections and implement process based quality management for the processing of unit blocks.
Whole process closed-loop control | On site lean: Establish a normalized construction inspection mechanism to promptly identify problems, conduct in-depth analysis of root causes, clarify and effectively rectify them, and strictly loop the results to ensure that the final construction quality is not inferior.



Curtain wall weaving, a model of sustainability
Beijing Zhonghai Financial Center is rooted in the cultural core of "overlooking the Forbidden City, adjacent to the Temple of Heaven, rising financial street, and gathering Chinese guild halls" within the Second Ring Road.
Faced with the dual challenges of modern functionality and historical preservation in the renewal of core areas of mega cities, Foster is deeply involved in technological breakthroughs and innovative practices, helping Beijing's core areas practice the sustainable vision of "orderly development of modern offices and continuation and regeneration of historical context", witnessing the integration and symbiosis of the spirit of the times and urban memory.
Under the coordination of the owner, China Overseas Land Development, and the collaboration of various professions, the project ultimately presents an updated paradigm of ecological smart buildings and historical courtyards revitalizing and coexisting. The renewal of Daji Lane quadrangle was also recognized by the special report of CCTV CCTV News for its practice of "cultural preservation renewal and cultural consumption scene creation".
We believe that this provides a reference path for the sustainable renewal of Beijing's core urban area: while creating modern and high-quality office spaces, it effectively respects and continues the precious historical texture. As the first benchmark for urban renewal in the core area after the application for World Heritage status of the central axis, Beijing Zhonghai Financial Center has finally formed a replicable "Zhonghai Technology Solution" - providing a closed-loop paradigm of "ecological smart buildings activating historical texture" for mega cities, fulfilling the era's commitment to cultural heritage protection and green development.




